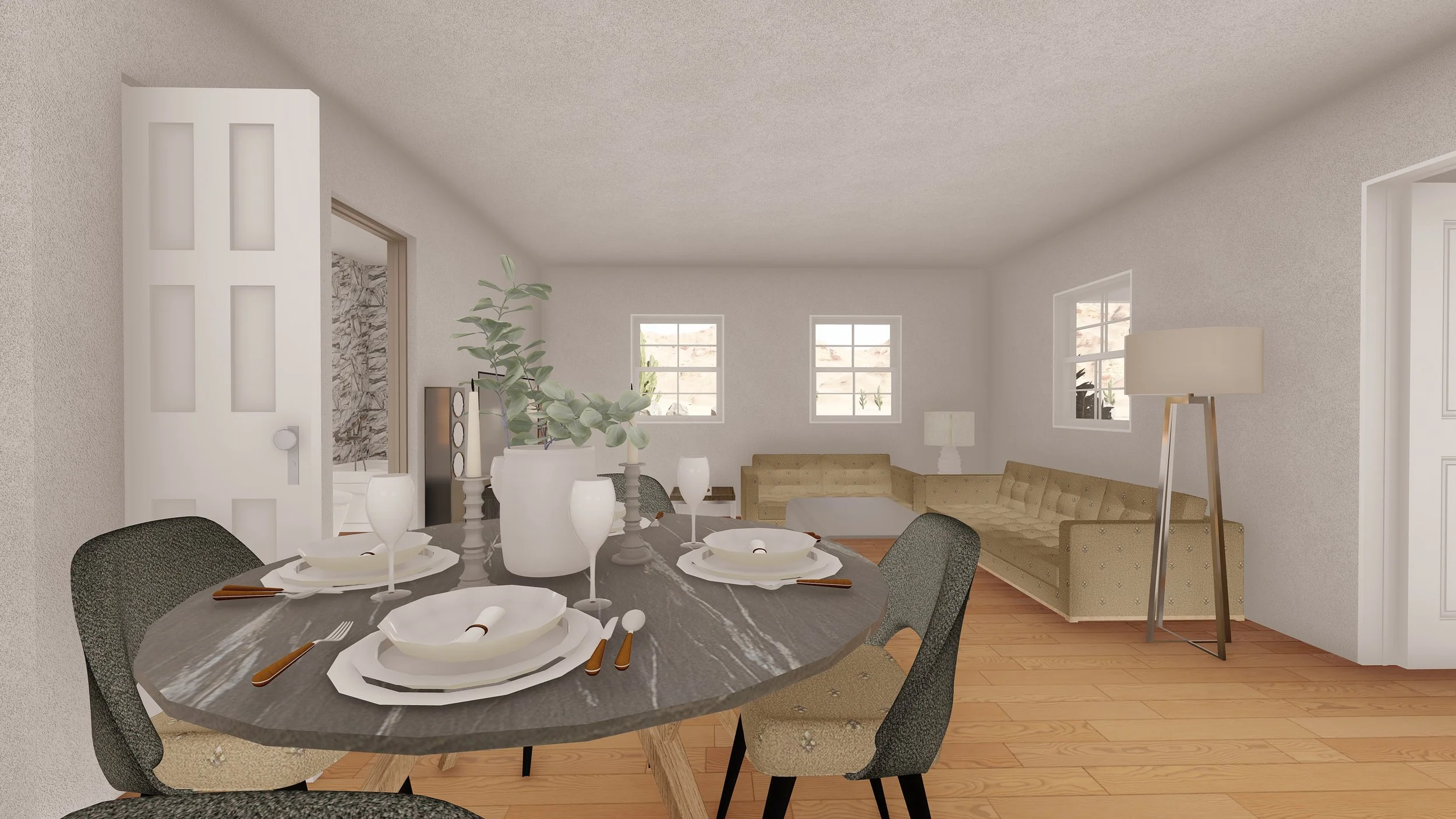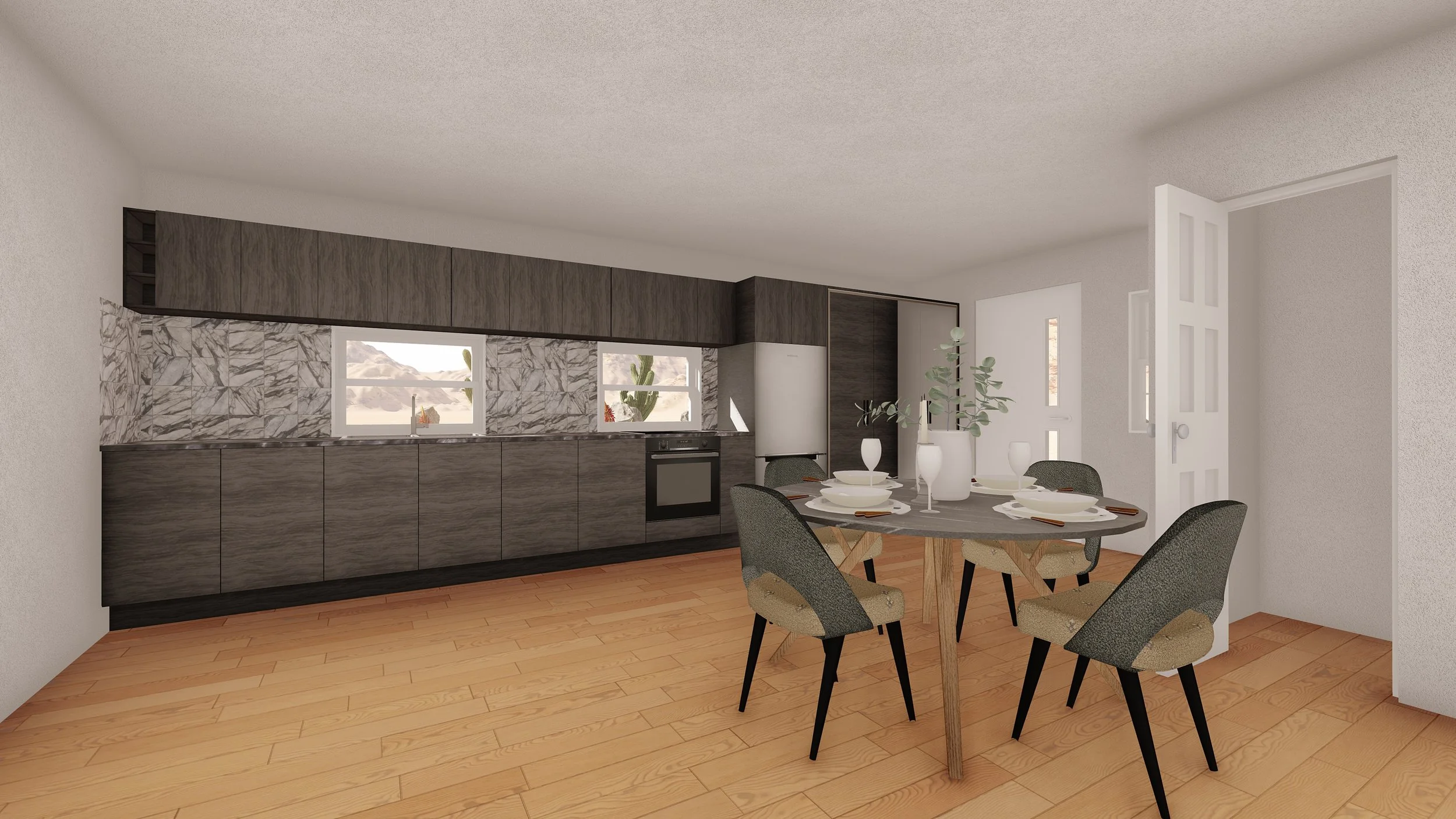Casitas & ADUs
Call Them What You Will—We Build Them.
Arizona’s new ADU (Accessory Dwelling Unit) laws make it easier than ever to permit and build a guesthouse.
Whether you're thinking about a casita for family, a private home office, or an income-generating rental, we can help.
Check out some of our previous plans for ideas.
Typically, our stock size plans and old work need some adjusting to work just right in tight lots in the Valley and your individual needs.
It’s handy to have a starting point to start our design-build process. Once you’re happy with the final design, we take care of the engineered plans and permit.
“The Classic”
This particular design is 24x24 (576 sqft). When applicable on a lot, small squares are often the most ideal layout when it comes to efficiency and feeling spacious.
This rendering showcases board-and-batten siding, but when designing your custom build we can substitute for any choice of material.
All designs, dimensions and proportions can be customized to your specific needs and lot conditions.
“L” With Patio
This casita boasts 640 SQFT of livable space, with an extra 100 SQFT dedicated to a covered patio, integrated into the rest of the casita’s roof system. Given that half the year in Phoenix is paradise on earth, an outdoor “hang” area for meals and relaxing is well worth it.
The inside of the casita is an open-concept, with one leg of the “L” having separation and privacy. Ample windows mean plenty of natural light.
All designs, dimensions and proportions can be customized to your specific needs and lot conditions.
ADUs are an easy choice when it comes to adding value to your property
Why Choose Old Reliable for Your Casita or ADU?
Built with Experience
We’ve spent years remodeling homes, meaning we know how to seamlessly integrate a new structure into an existing property. Whether it’s working around landscaping, utilities, or tight spaces, we have the expertise to handle the challenges.
Design + Build Under One Roof
We handle in-house design, creating custom floor plans and 3D renderings so you can see exactly what your casita will look like before we even break ground.
Permits? Engineering? We’ve Got It Covered.
We take care of engineered plans and permitting so you don’t have to deal with red tape.
Faster Timelines, Fewer Hassles
Unlike most builders who rely heavily on subcontractors, our in-house carpentry crew speeds up the process, cutting down wait times and keeping your project on track.
Ready to Get Started?
Drop us a line—call us or submit the form below, and let’s talk about your project.
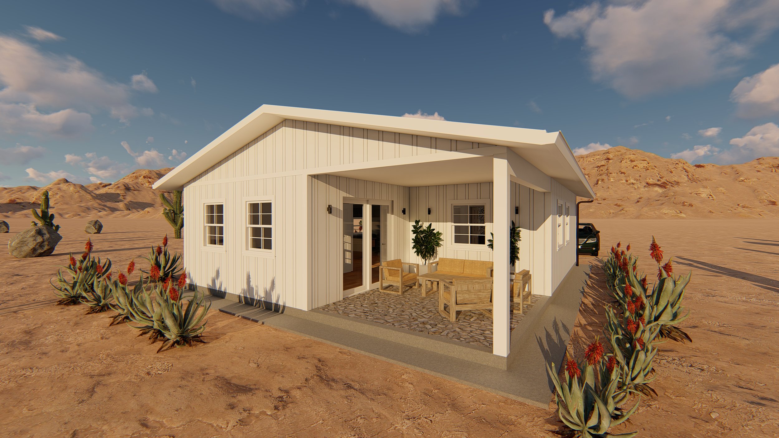
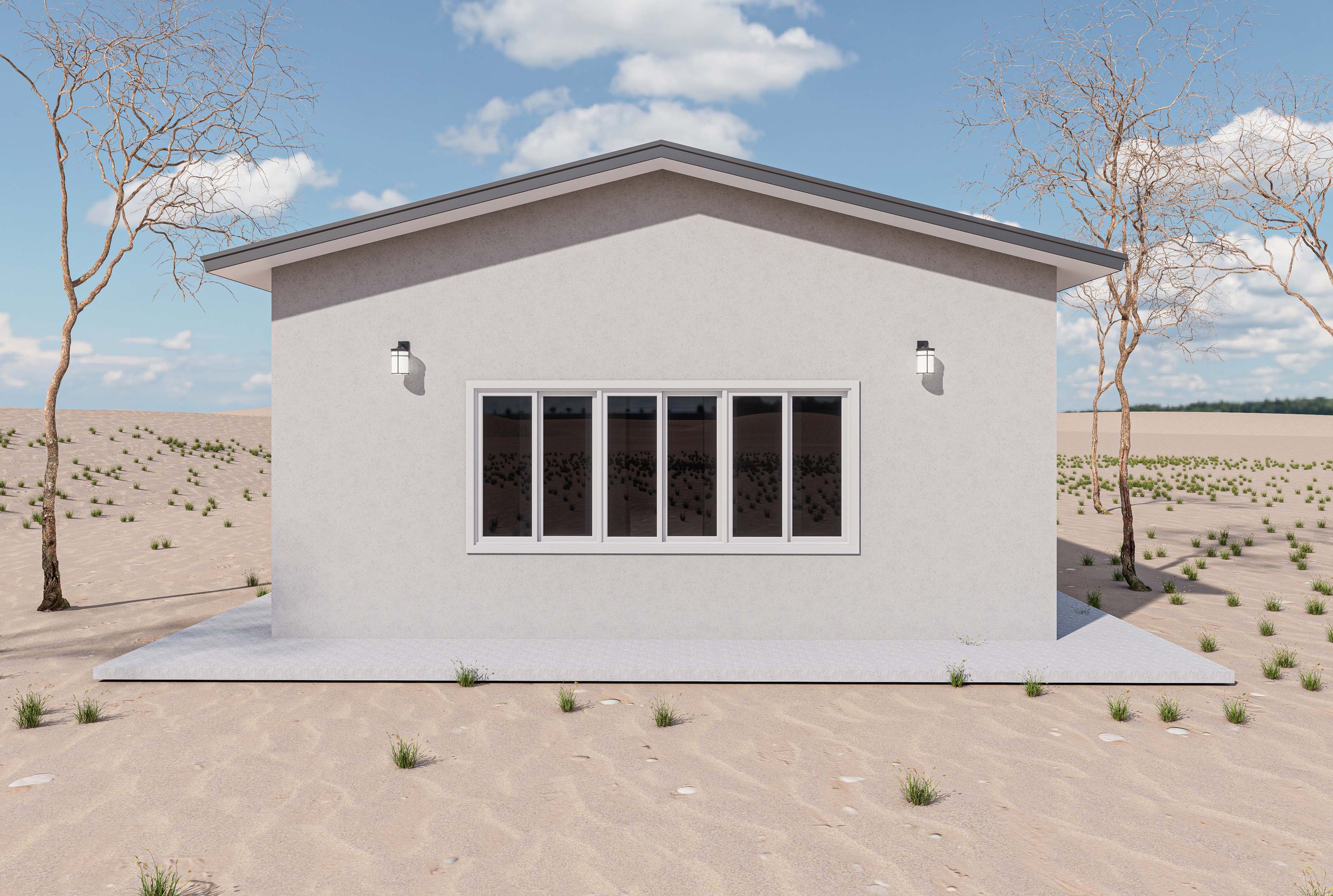

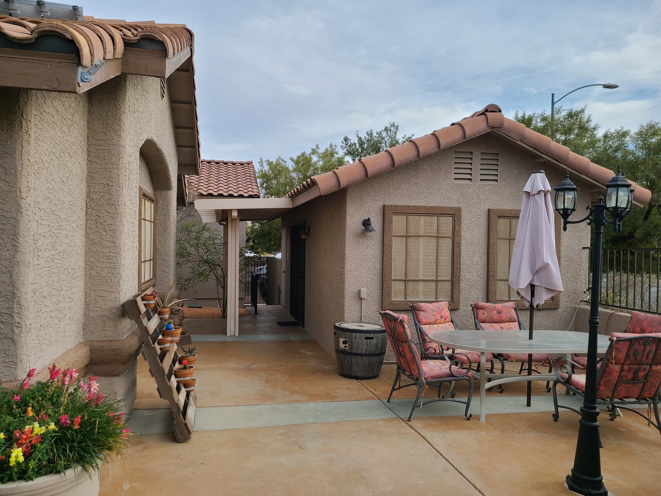
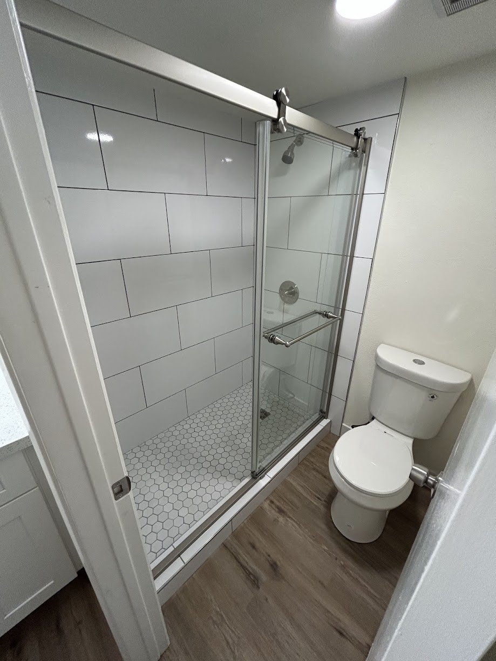
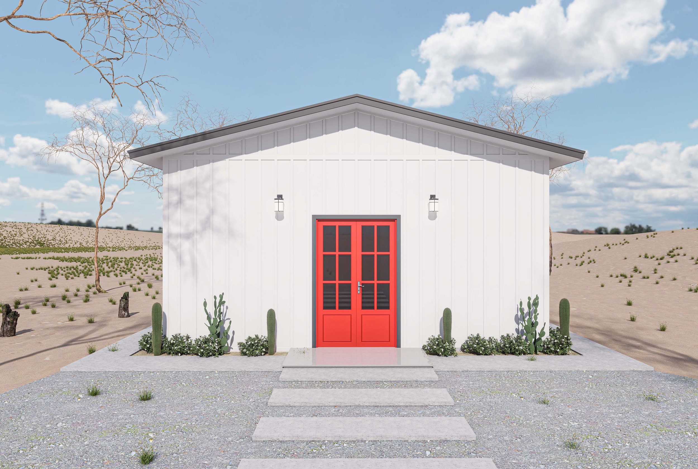

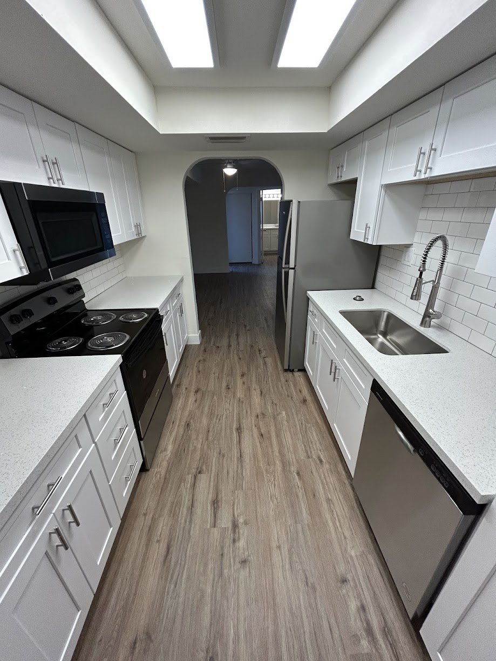
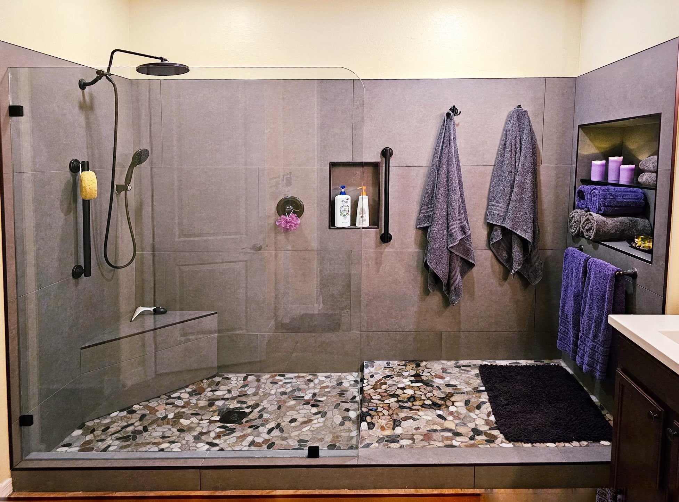
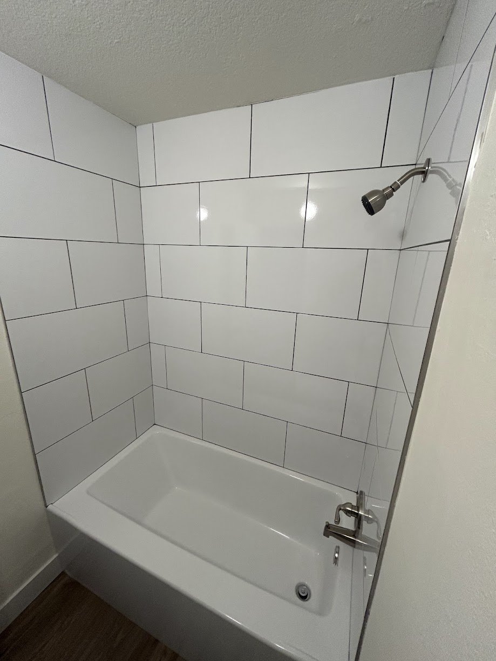
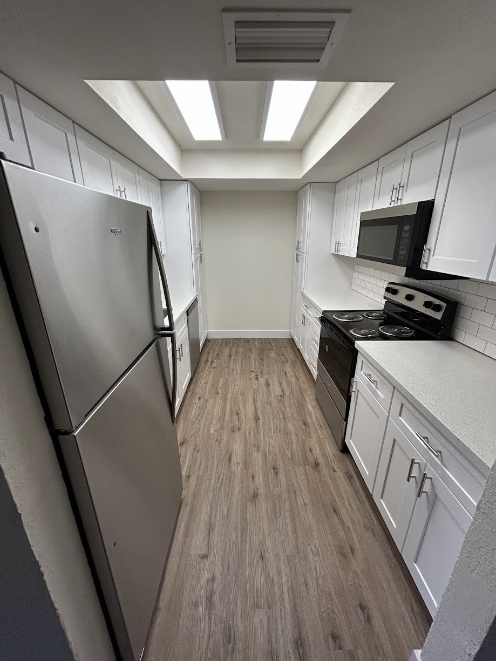
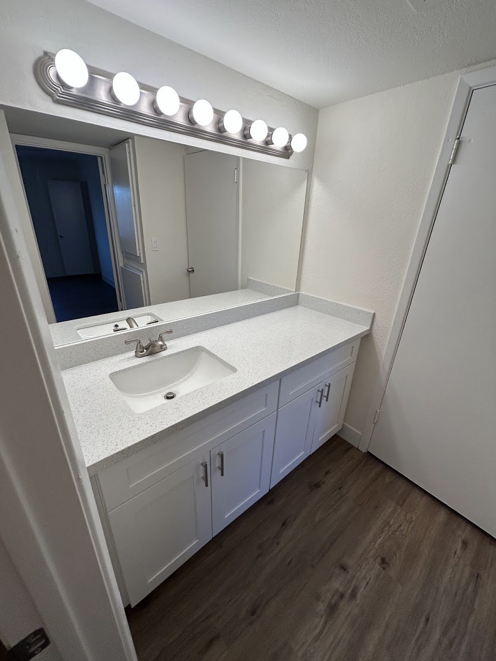
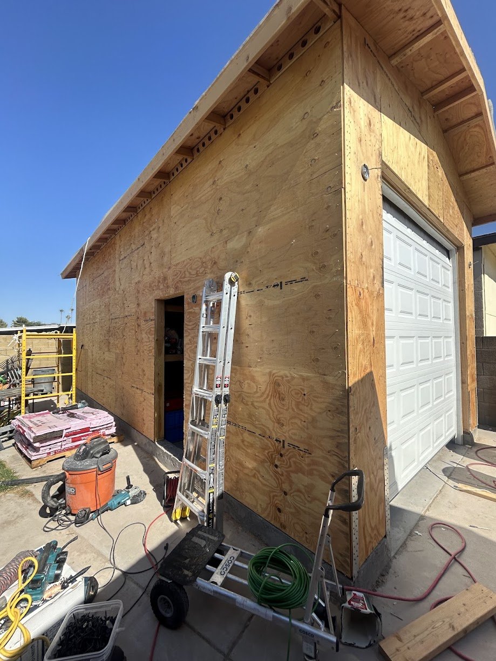

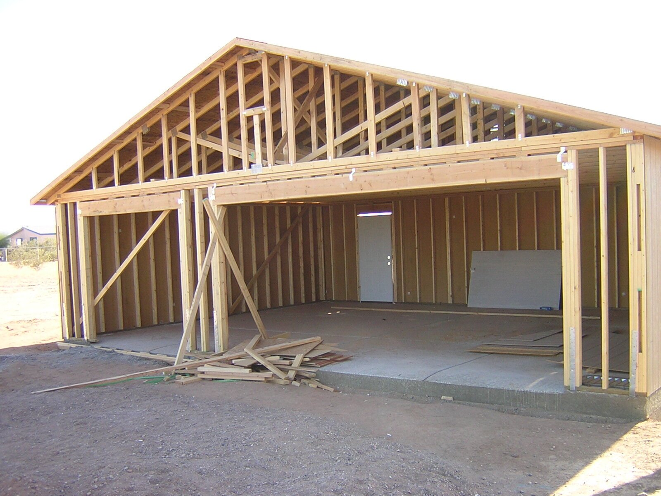

Submit an Inquiry
We’d love to hear about what you need in a backyard ADU or casita. Please fill out this form with some information to get us started, and we’ll be in touch shortly.






