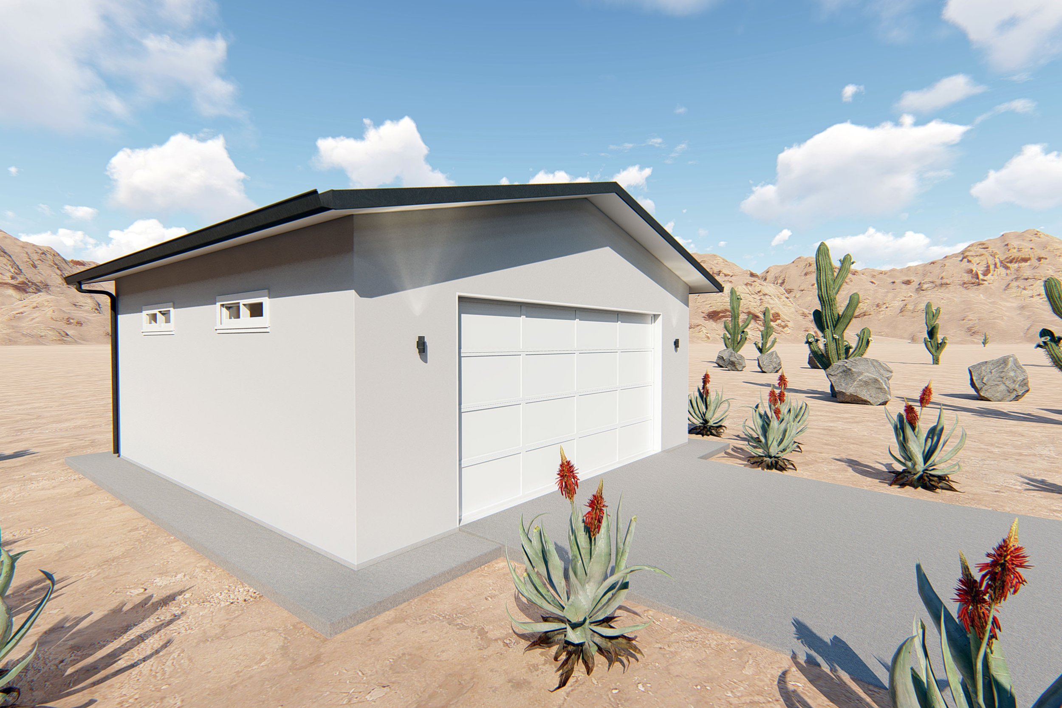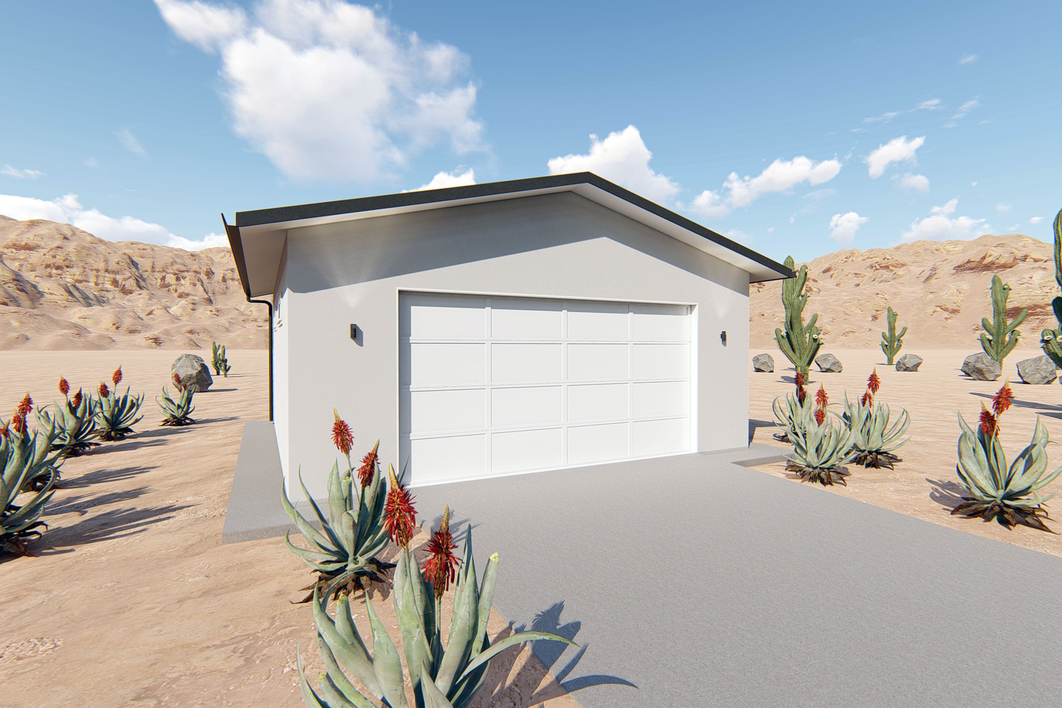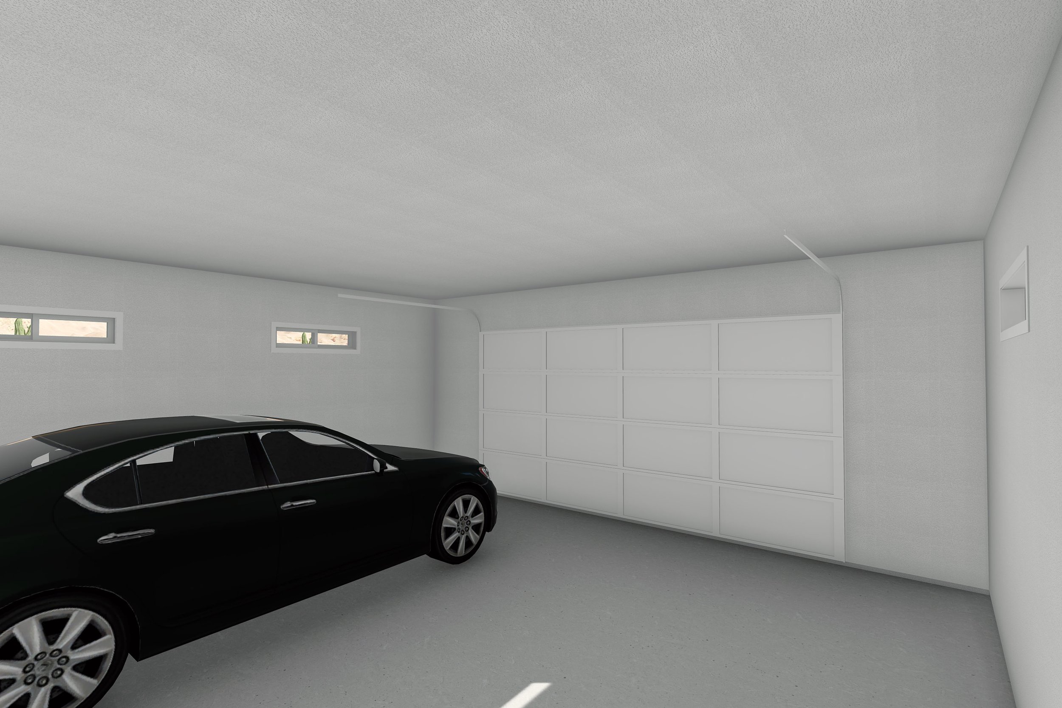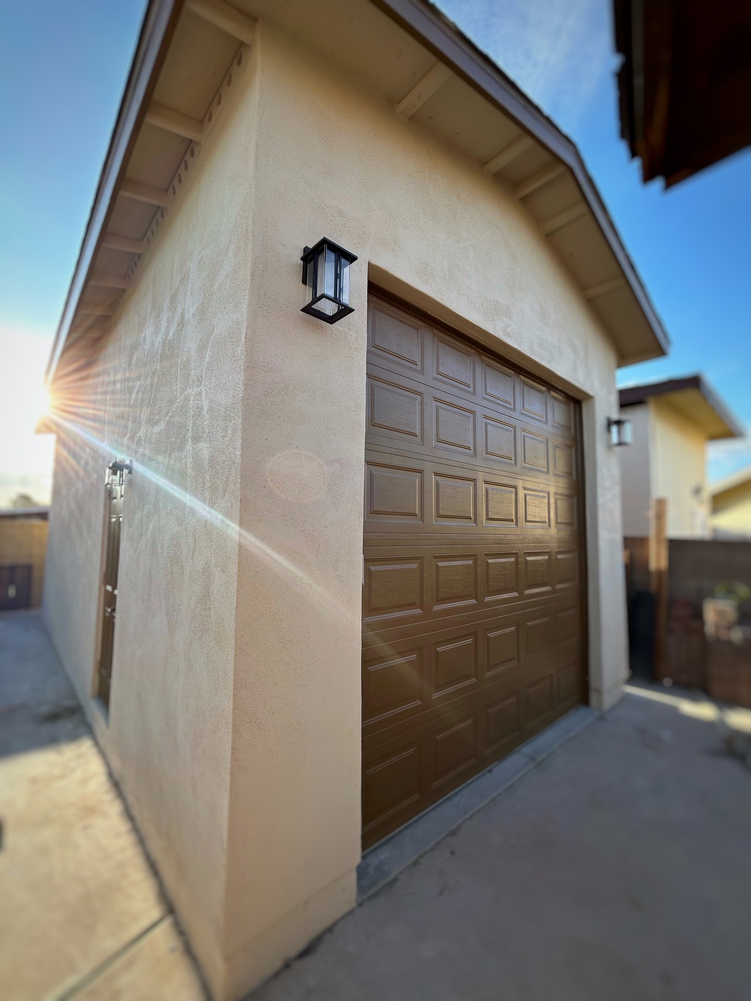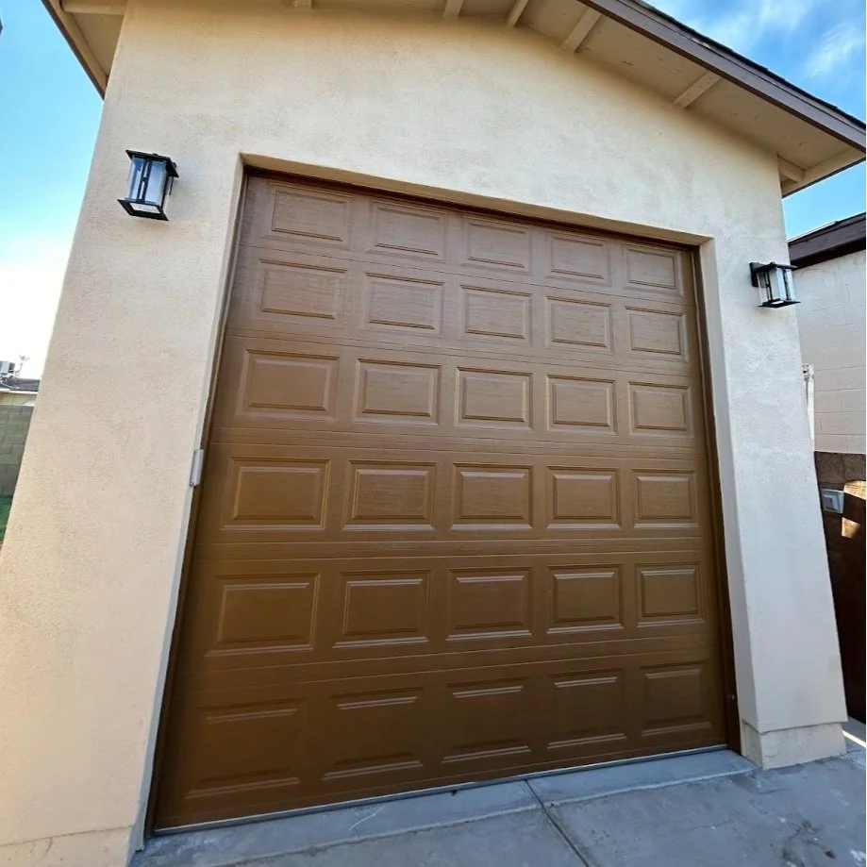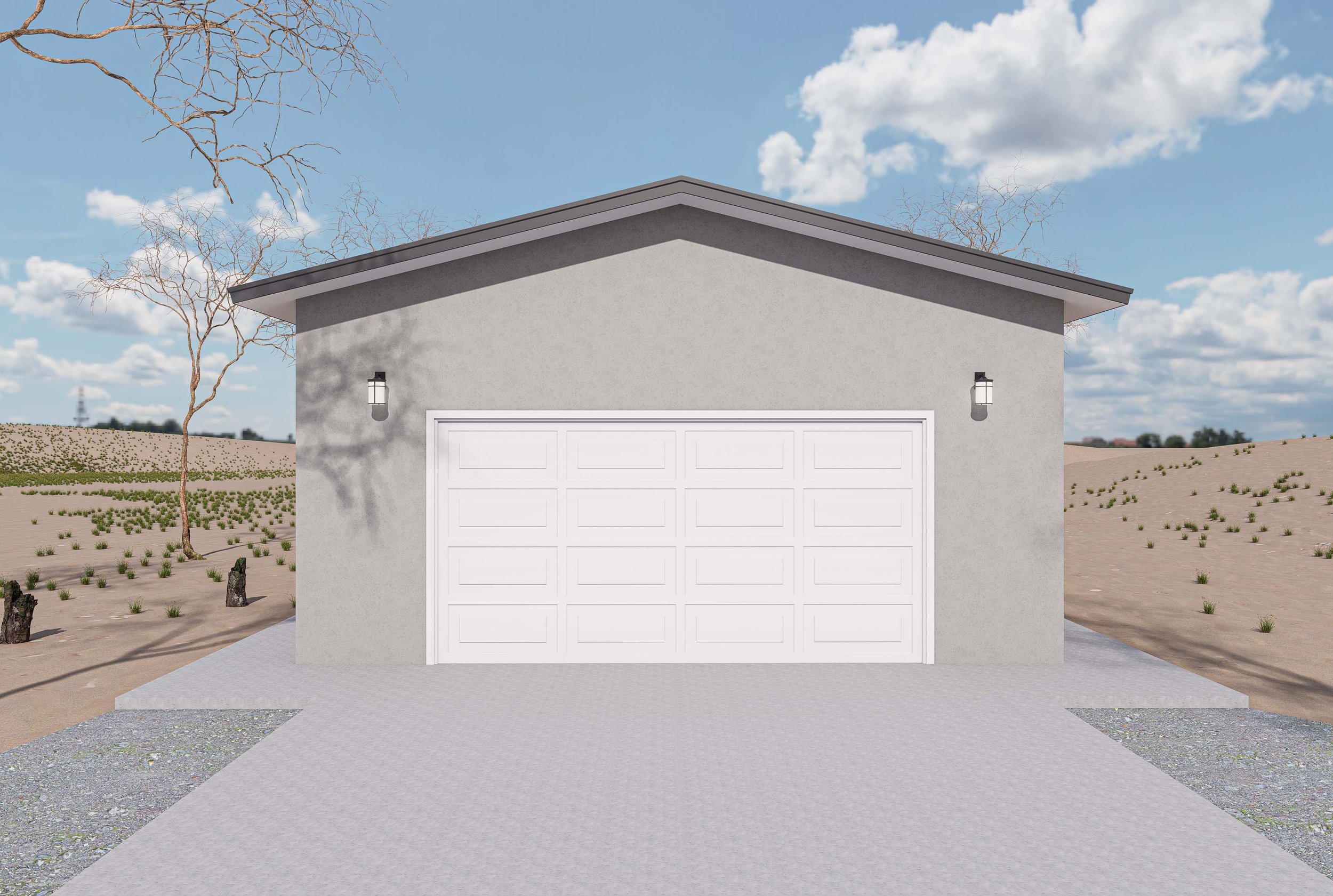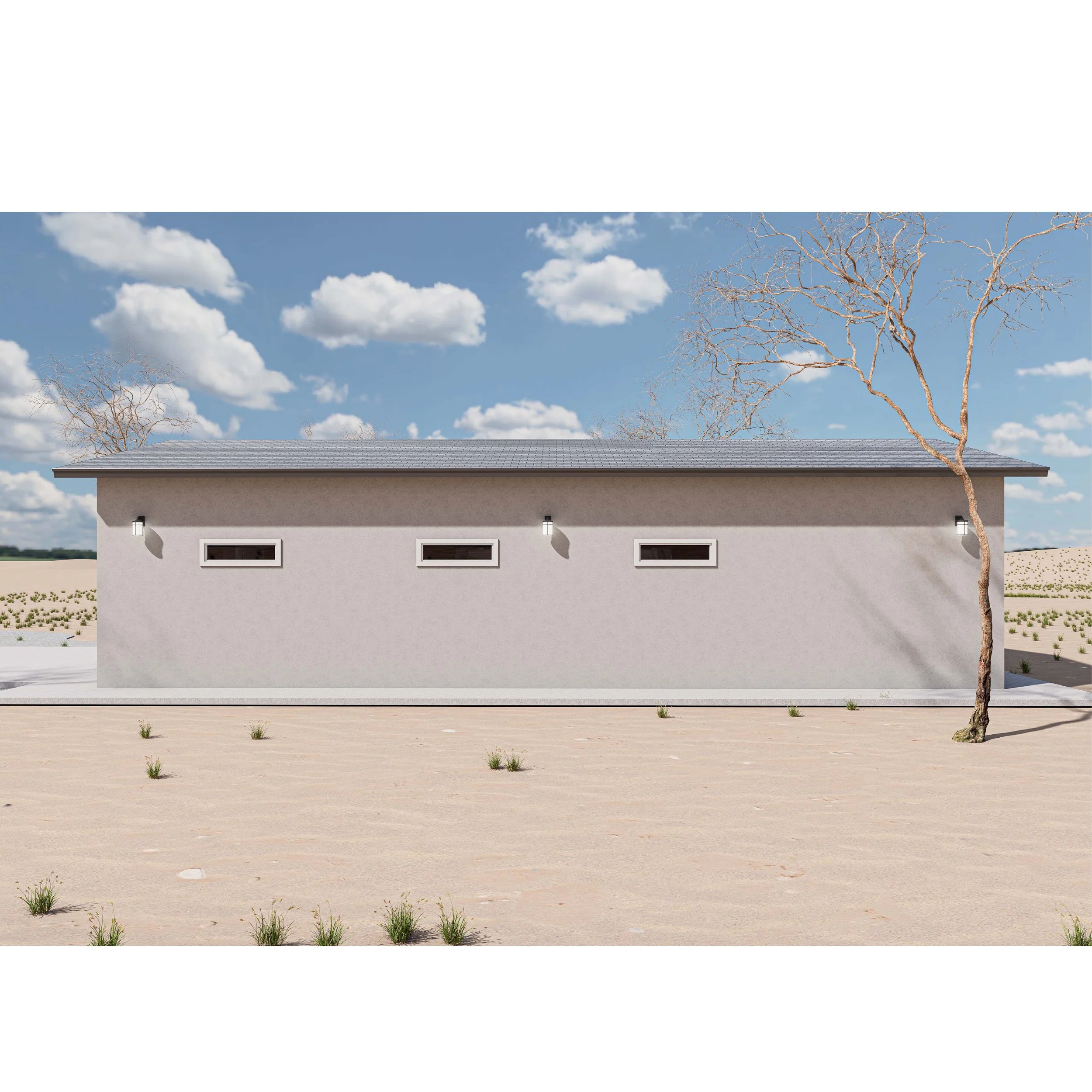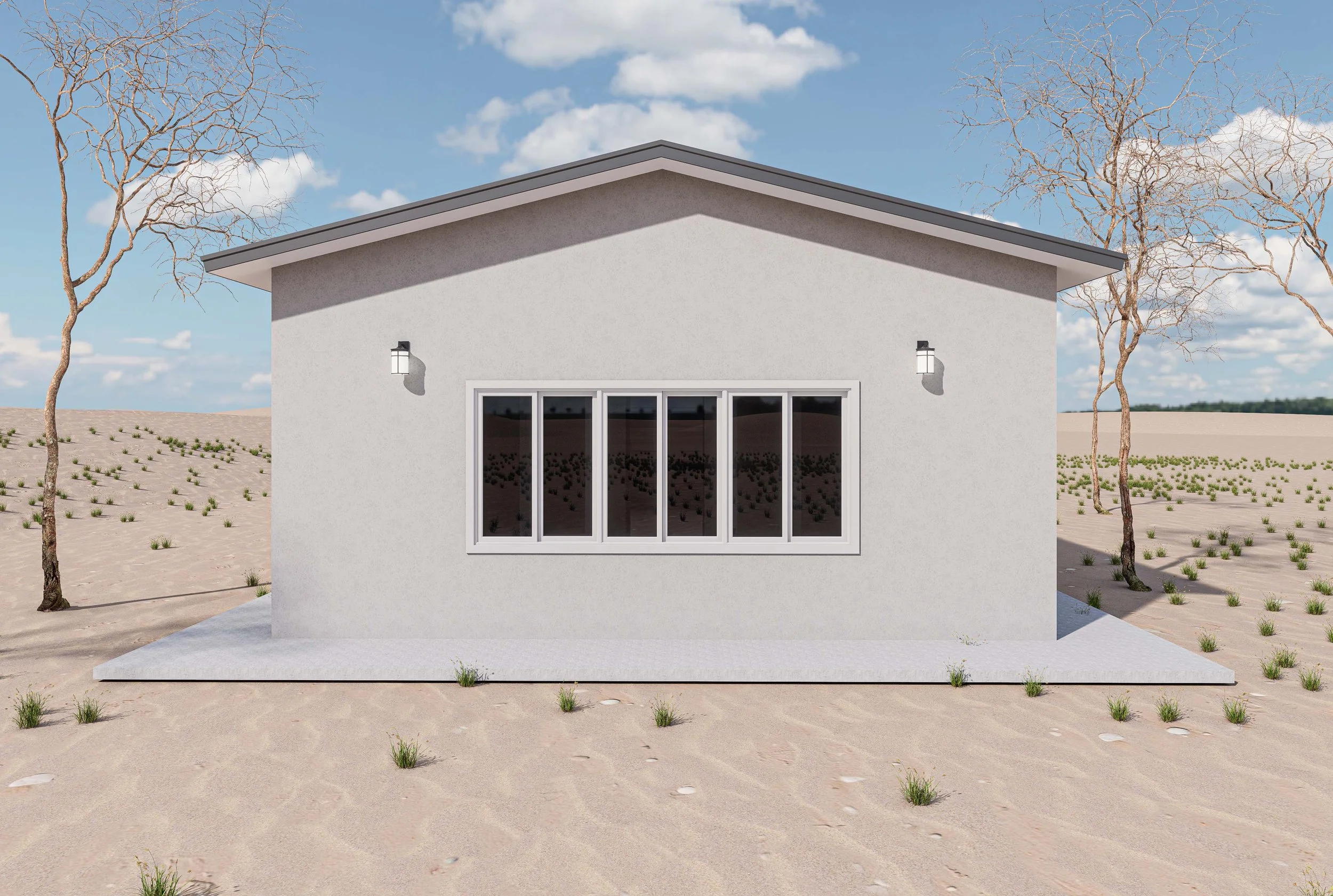Detached Garages & Workshops in Phoenix, AZ
Dreaming of a garage for the toys, or a private workspace on your own property?
Does your ideal shop have an RV-sized door, and high ceilings for a car lift?
Would it be air conditioned, with an office space and bathroom in the loft?
Old Reliable Construction can make it a reality.
In This RV Garage, Big Toys Finally Got the Space They Deserved
Built on a large but oddly shaped lot, this custom RV garage in Central Phoenix transformed wasted space into something truly functional. Equipped with its own electrical subpanel, this garage is ready for serious work. The owner can now run multiple 220-volt shop tools and store UTVs and motorcycles, all with enough headroom to accommodate a car lift.
It’s not just a garage. It’s a workshop, storage hub, and the ultimate space for big toys.
Check out some of our work for ideas.
Typically, our stock size plans and old work need some adjusting to work just right in tight lots in the Valley and your individual needs.
It’s handy to have a starting point to start our design-build process. Once you’re happy with the final design, we take care of the engineered plans and permit.
“The Classic”
A 24’x24’ garage with a 16’x8’ high garage door is staple garage plan. This rendering includes 10 ft ceilings and windows for extra light, but high enough to preserve security.
All designs, dimensions and proportions can be customized to your specific needs and lot conditions.
“The Straight and Narrow”
Just tall enough to skirt around engineering requirements and costs in Phoenix and most neighboring jurisdictions, this garage sports ~12’ high ceilings and a 10’ garage door.
A full size Mercedes Sprinter van and smaller RVs and travel trailers will fit inside. There is ample space to allow for a car lift.
All designs, dimensions and proportions can be customized to your specific needs and lot conditions.
This particular garage was 30’ deep and 14’ wide and built with extremely tight lot conditions on 3 sides.
“The Mullet”
One end of the building is a garage, complete with high ceilings and ample outlets. The other end is a spacious office.
All designs, dimensions and proportions can be customized to your specific needs and lot conditions.
These sample renderings have a 25’x40’ footprint with 12’ high ceilings.

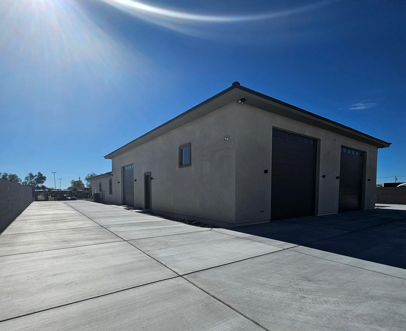


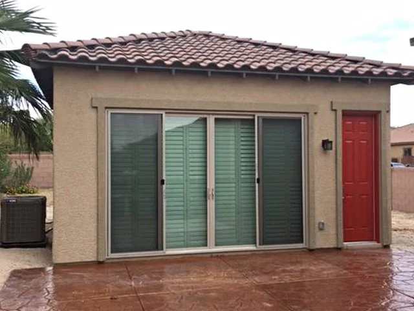




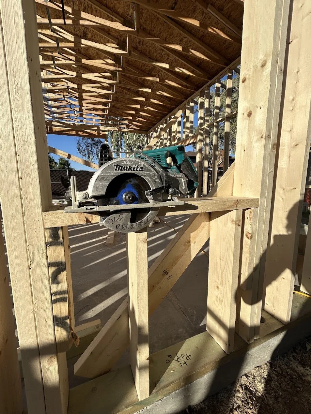
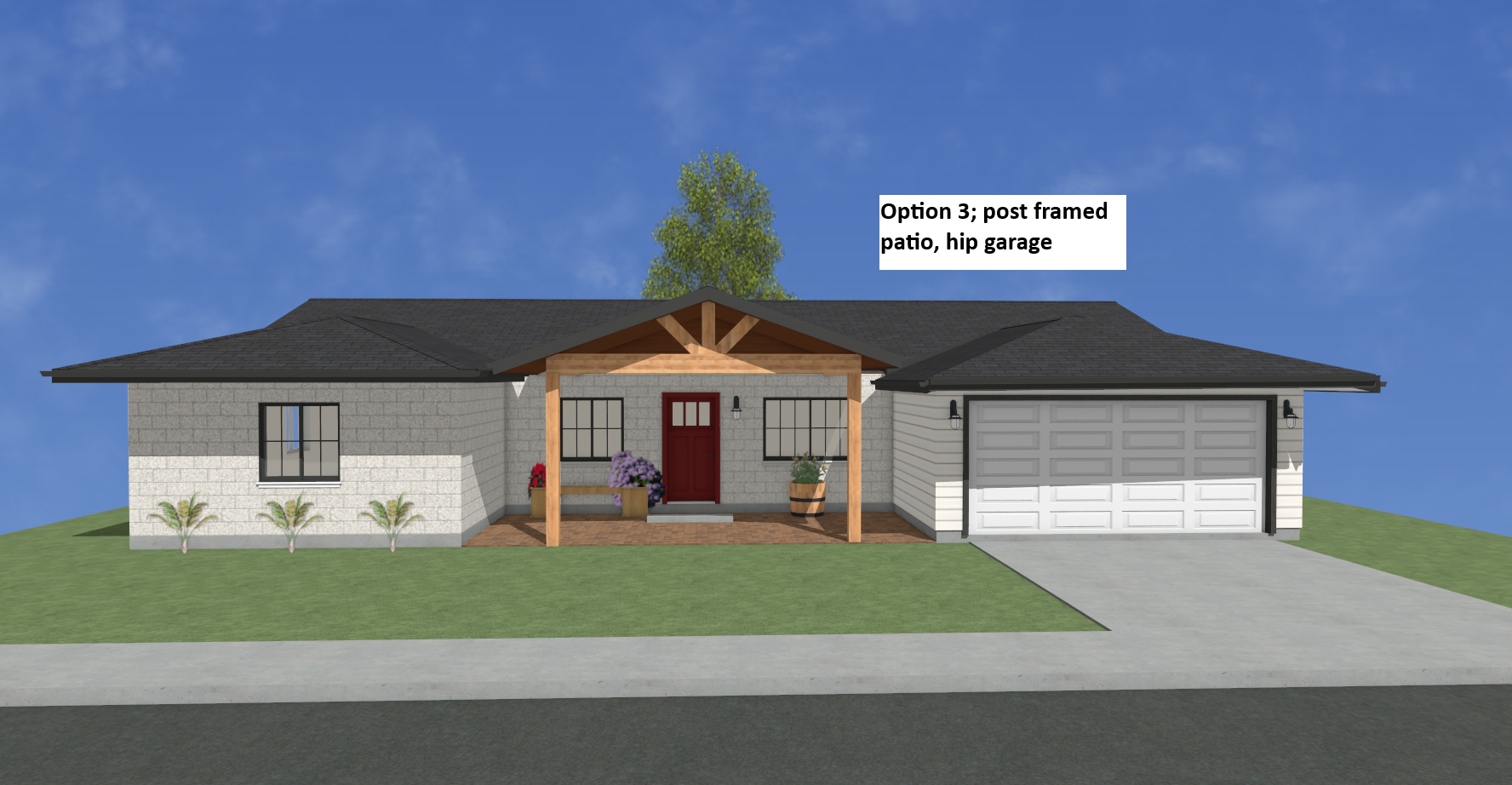
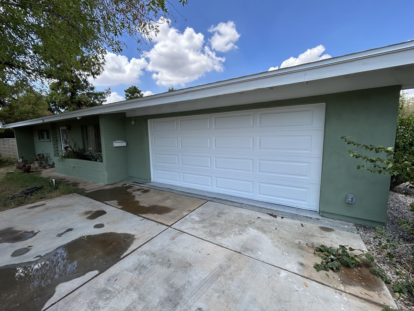
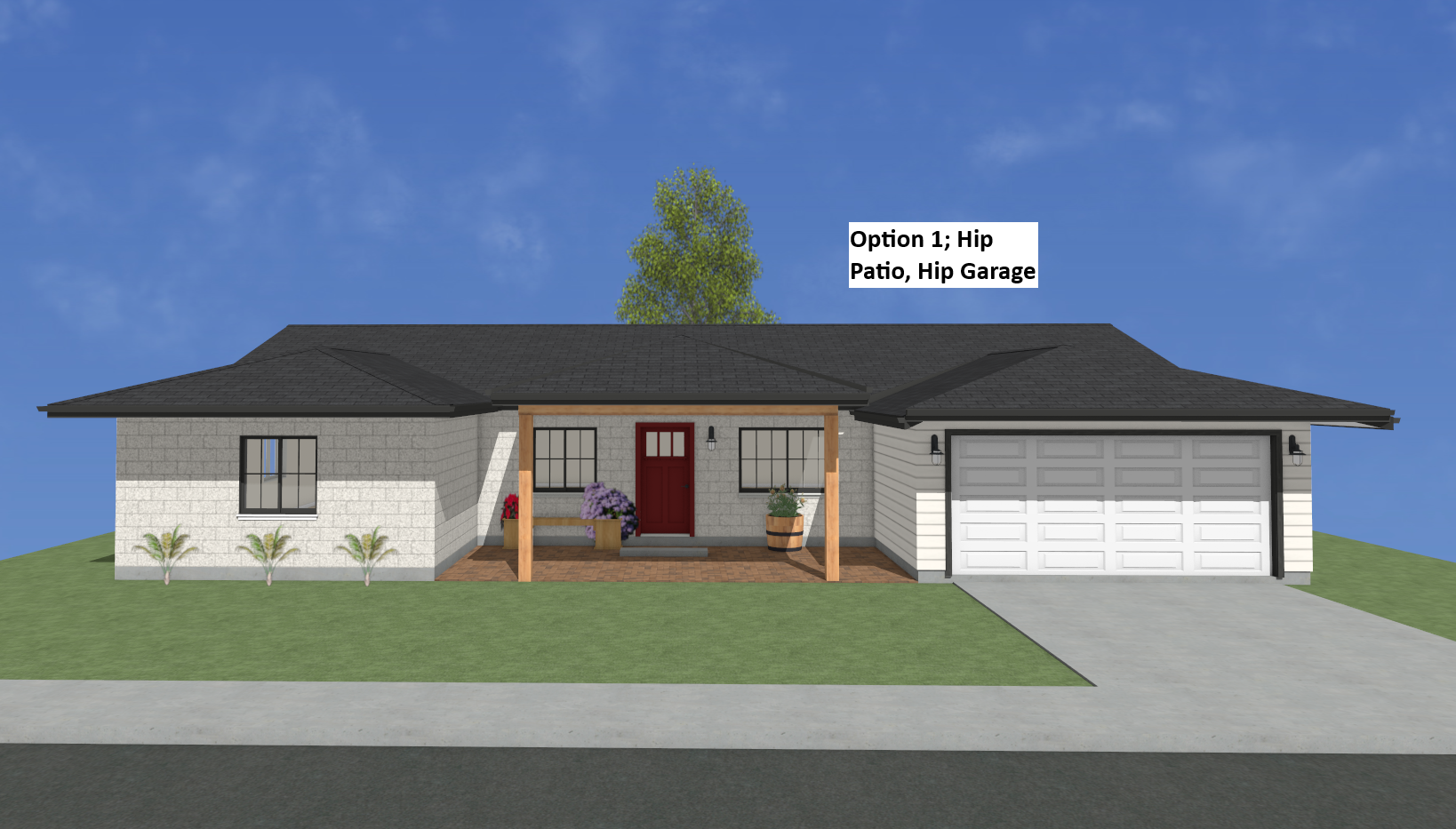
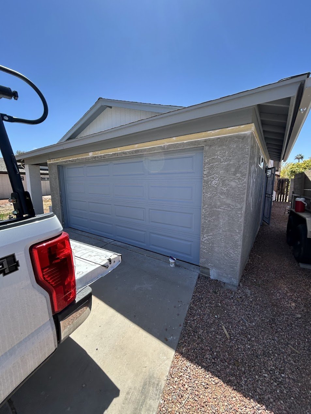

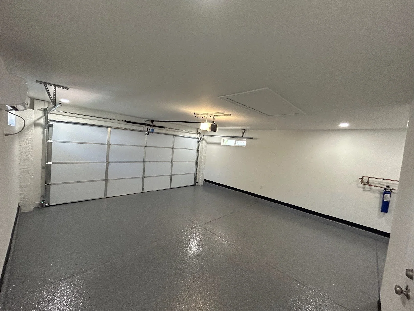
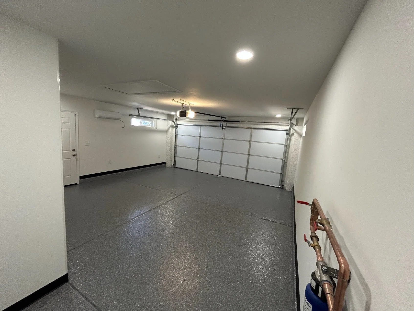
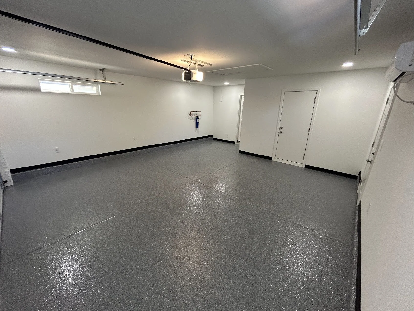
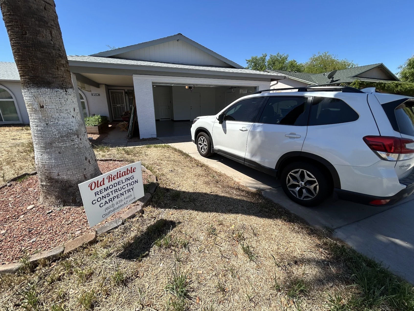
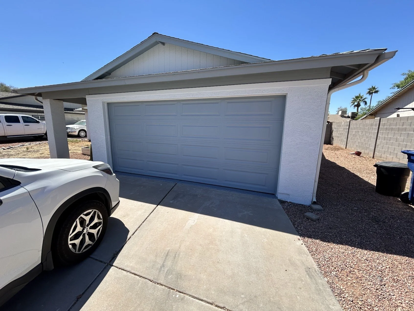
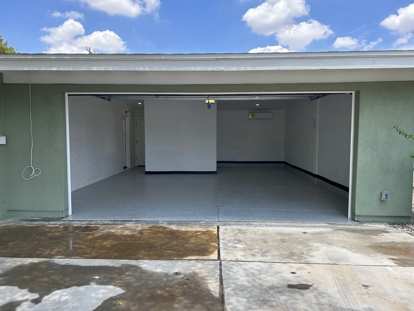
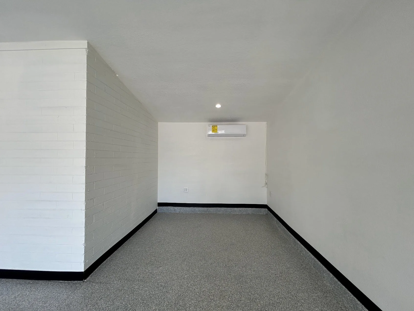
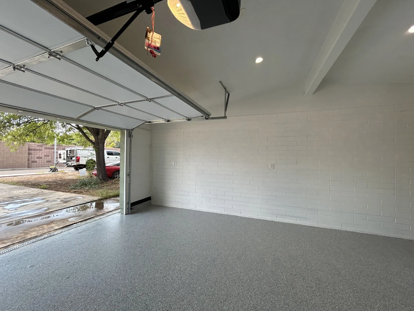
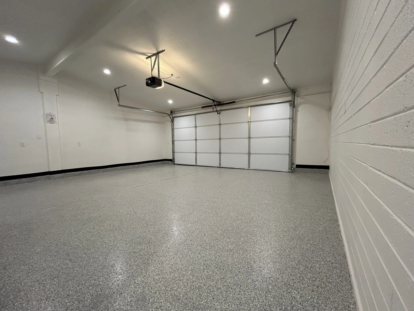
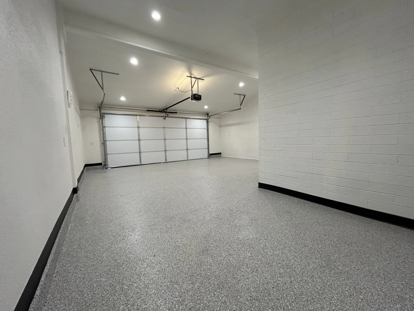
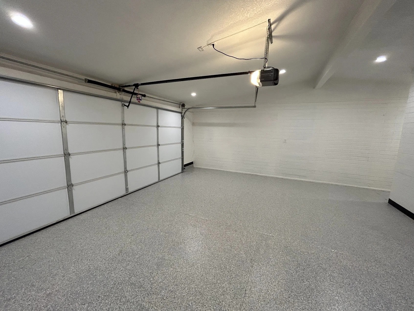
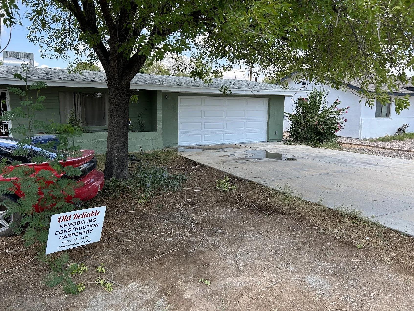
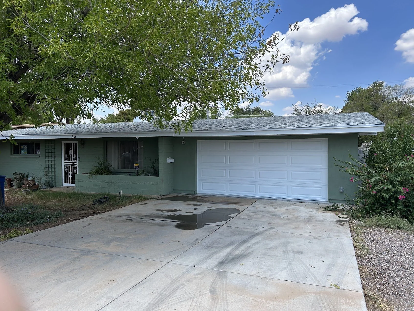
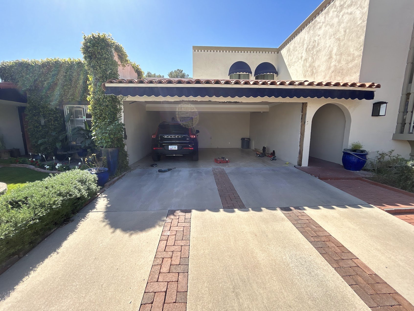
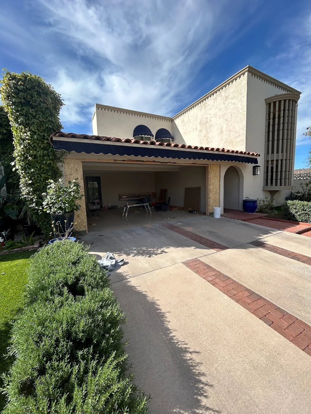
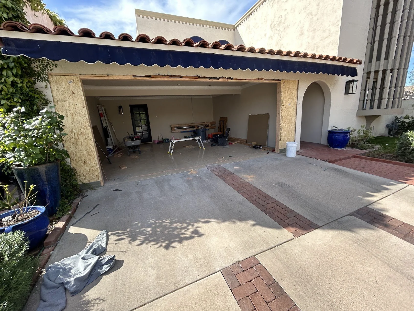
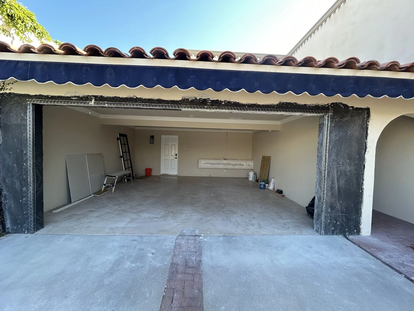
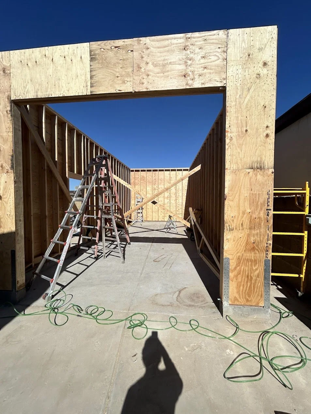
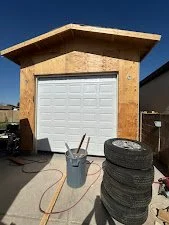
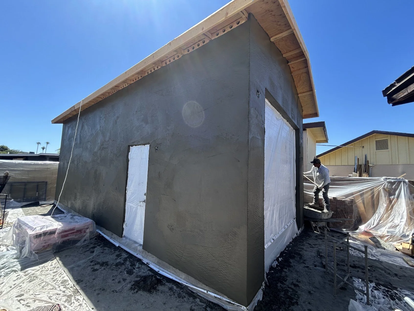
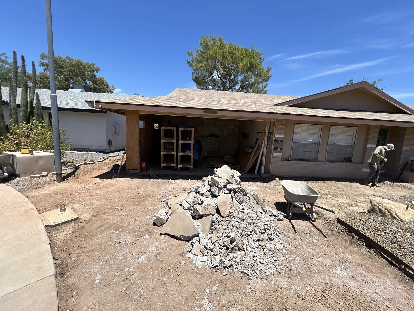
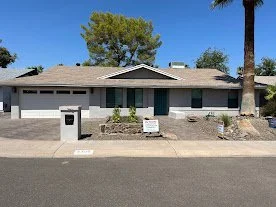
Why choose Old Reliable Construction for your detached garage or workshop?
Experience working with planning departments around the Valley means we get your permits and your job done quickly
As a garage and addition specialist, we do most of the work ourselves, which keeps the construction timeline efficient
Our minimal overhead and strong expertise allows us to offer unbeatable pricing
Tell us a bit about your project to learn more about whether our detached garage and workshop building services are right for you.



