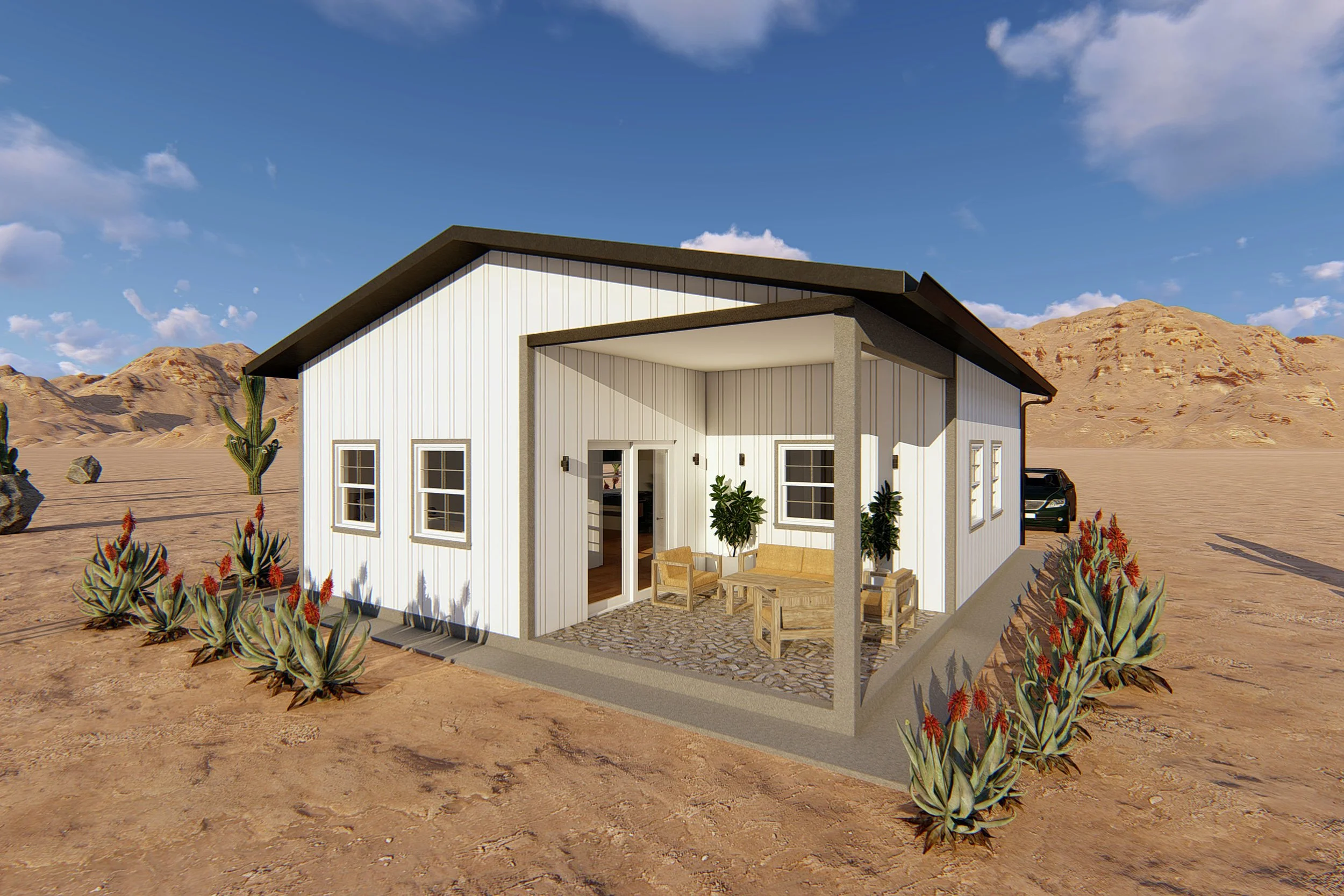How to Get a Real Price For Your Home Improvement Project
Rendering of a casita/ADU design with covered patio. Cost effective yet stylish
One of the most common questions homeowners ask is:
“How much will this cost?”
The truth is, it’s a hard question to answer without details. As contractors, we can often give you a ballpark estimate based on similar projects in your area—if you provide photos, rough measurements, and an idea of what you want.
But to get a real, accurate price, you need a real design. There are two main ways to approach this:
Option 1: The Traditional Design-Bid-Build Method
This is the classic approach:
Hire an architect to create a full set of plans.
Get those plans approved by the city.
Send the approved plans to multiple contractors for bids.
Why City Approval First?
Because plans often change during the permitting process. If you bid on unapproved plans, any required changes could affect cost—and every contractor would need to re-quote.
What Are Allowances?
Architectural plans often include allowances—placeholder amounts for items you haven’t selected yet (like flooring, fixtures, or appliances).
These can make bids look lower than the final cost, so it’s important to understand what’s included.
The Risks of Design-Bid-Build
If your architect designs something out of your budget, the contractor isn’t responsible for that.
You could end up with a beautiful design you can’t afford to build.
For smaller projects (like garages, kitchens, or additions), many reputable contractors won’t even bid because time investment isn’t worth it.
When does this method make sense?
For large projects—think over $1 million—or highly complex designs (architecturally unique homes, big commercial spaces, or major tenant improvements).
Option 2: The Design-Build Approach
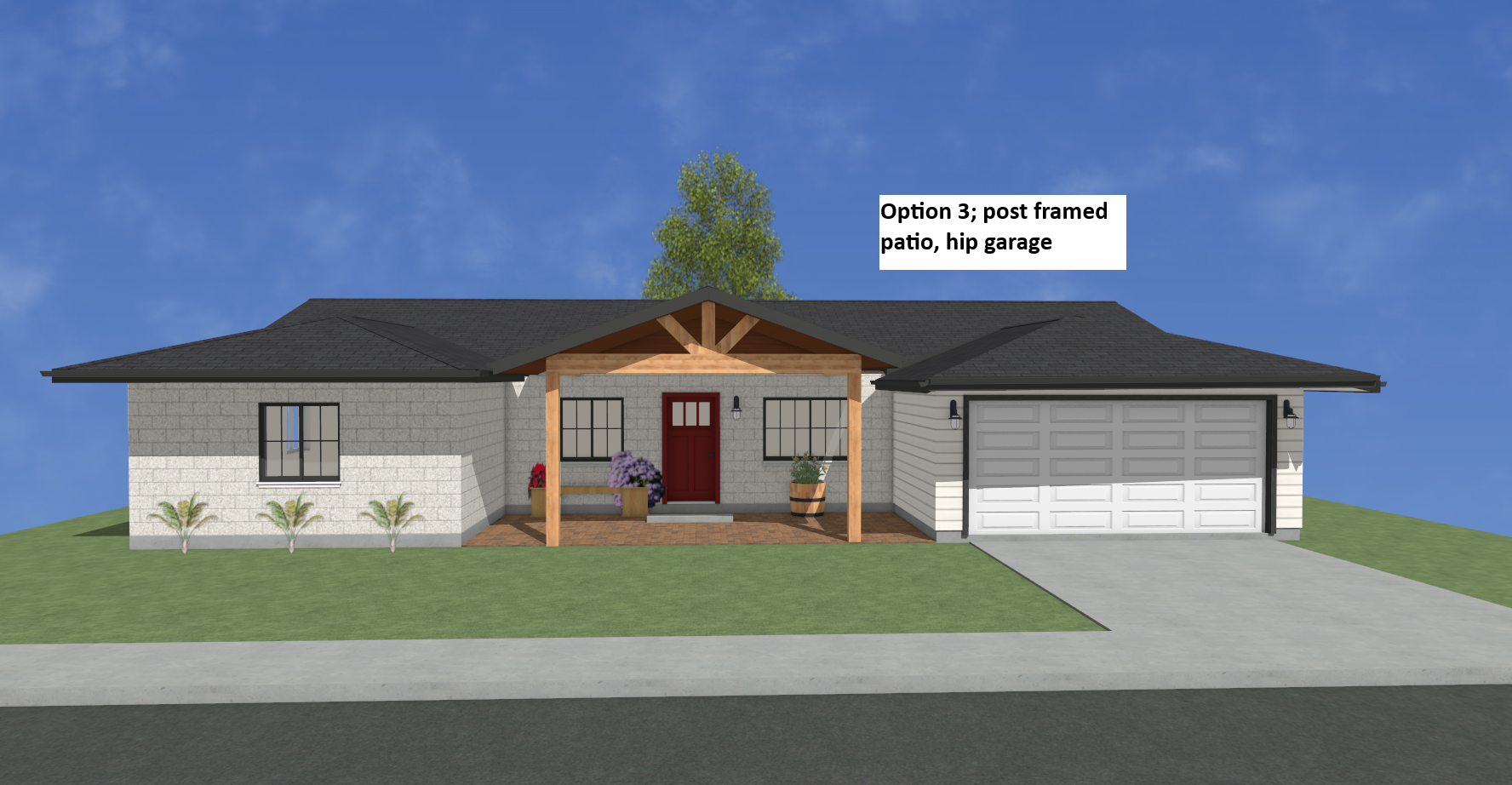
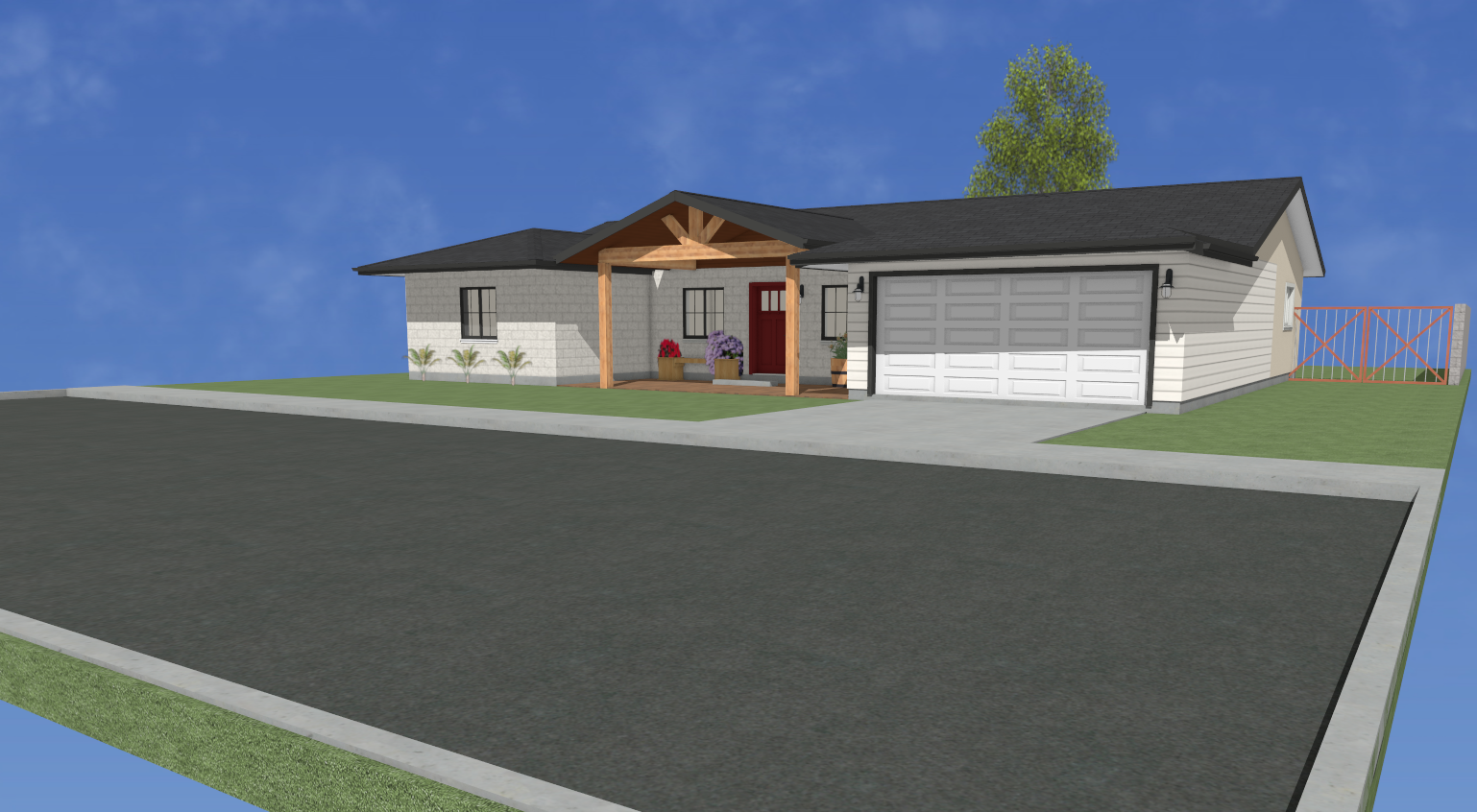
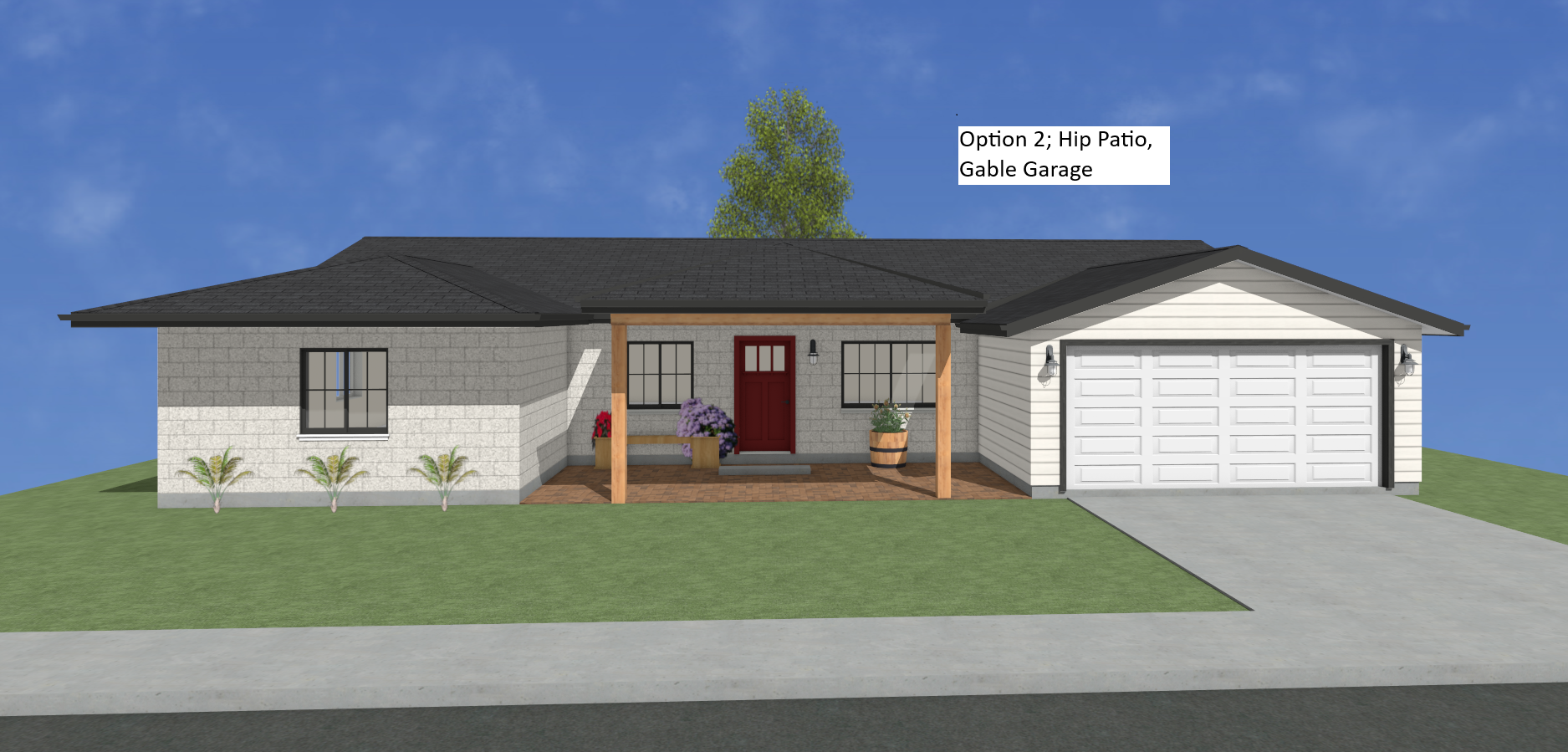
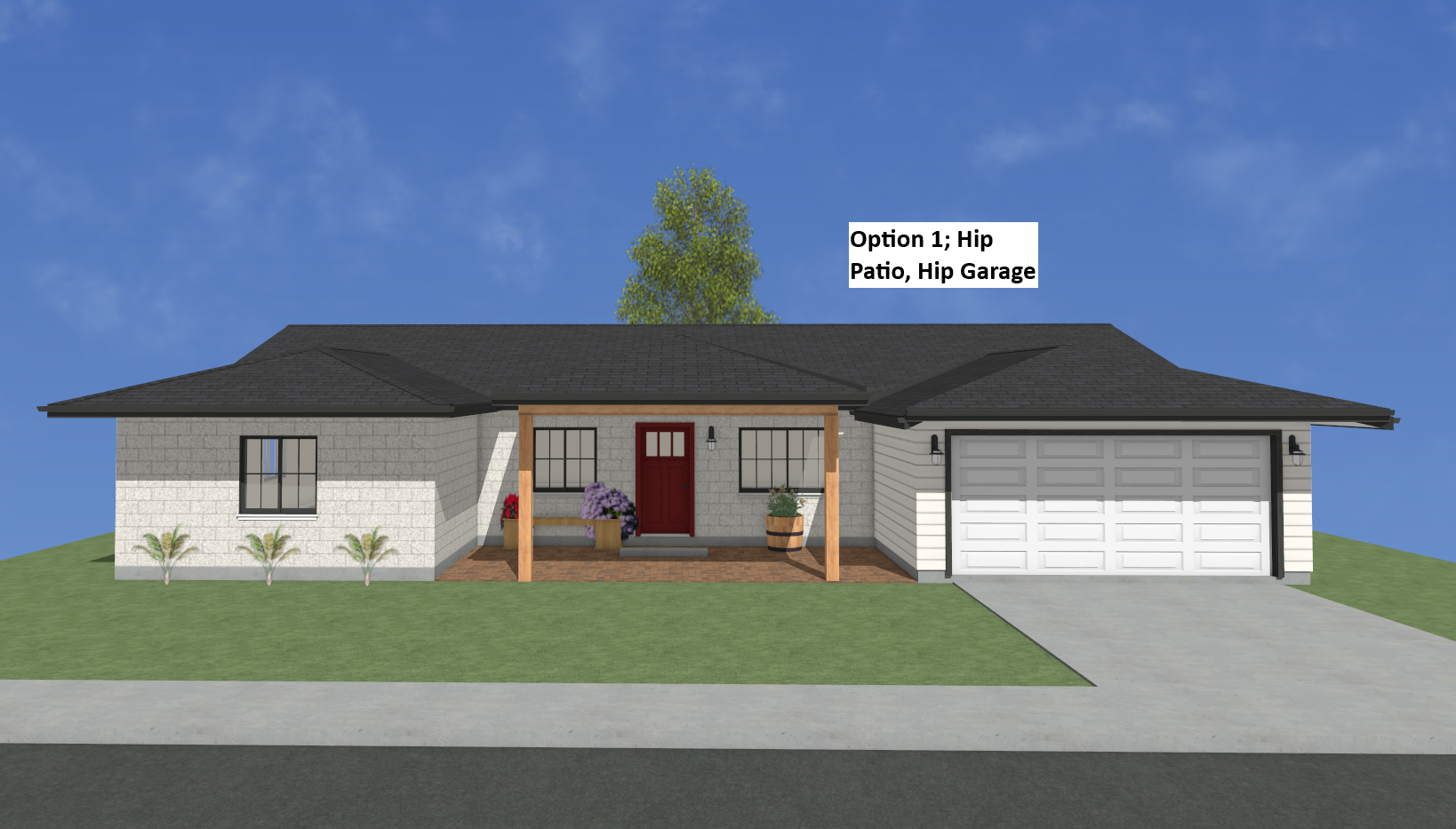
Design-build is a more integrated process where one team handles both design and construction.
Why Homeowners Love Design-Build
Budget and design stay aligned from day one.
Fewer surprises and change orders.
Faster process because everything is under one roof.
The builder helps you value-engineer—finding ways to reduce costs without sacrificing quality.
At Old Reliable Construction, this is our preferred method for most projects, including:
Garages and RV garages
Casitas and guest houses
Home additions
Kitchen and bath remodels
Smaller custom homes (<3000sqft)
Our Design-Build Process
Concept Phase (Optional): Quick sketches and ideas to establish a budget. Small buy in ($)
Design Phase: Finalize the design, handle submittals, and prepare for permitting. More buy in ($-$$)
Construction: Build your project with the same team that designed it.
This approach ensures you don’t design something you can’t afford to build—and keeps the process smooth from start to finish.
When We Accept Design-Bid-Build Projects
We occasionally bid on projects for select designers in the Valley, but only if you provide:
Stamped, city-approved plans
All selections spelled out or allowances
Complete elevations and details
If you don’t have these, please don’t send us your plans—we won’t be able to provide a bid.
Bottom Line
If you want a quick ballpark, we can help—just send us:
Photos of your space
Rough measurements
Your ideas or inspiration images
For an accurate price, you’ll need a detailed, approved design. Whether you choose the traditional route or design-build, understanding the process will save you time, money, and stress.


